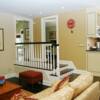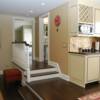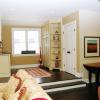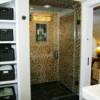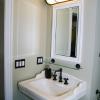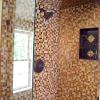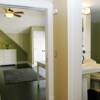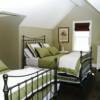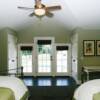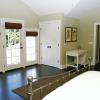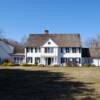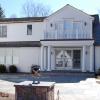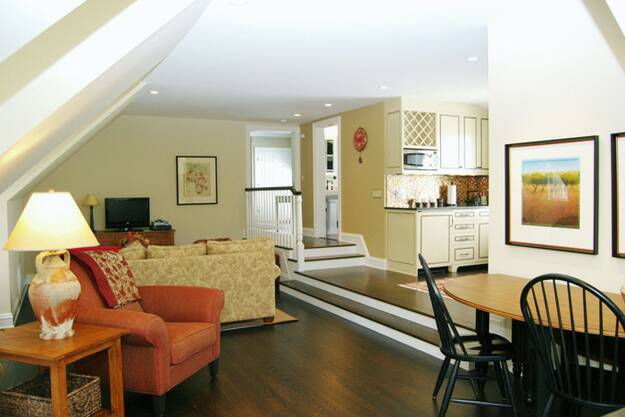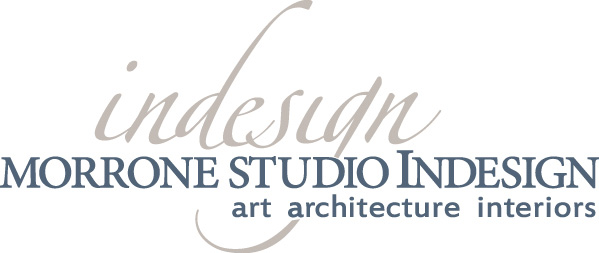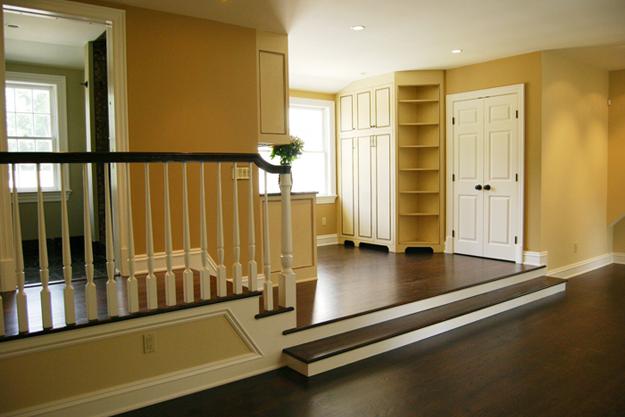GUEST SUITE - ROXBURY, CT
INTERIOR DESIGN l CONNECTICUT
residential l commercial l new construction l renovation l space planning
2007 - 2018 Morrone Studio Indesign, LLC.
SOUTHBURY, CT. 06488 l tel: 203.232.4237
At the home owners’ request, our renovation project goal was to create a unique and comfortable living space for guests, friends and family.
To transform the unused attic space above the garage, we created an openness to an otherwise dark cramped footprint by adding streams of daylight from triple and single dormers and a balcony overlooking the back yard.
The design of this project pushes the conventional colonial style toward a slightly more modern aesthetic while still integrating its style with the existing architecture of the main home.
With spare, clean lines, a thoughtful layout, and a convenient kitchenette, the loft-like living quickly became one of the most desired spaces of the home.
